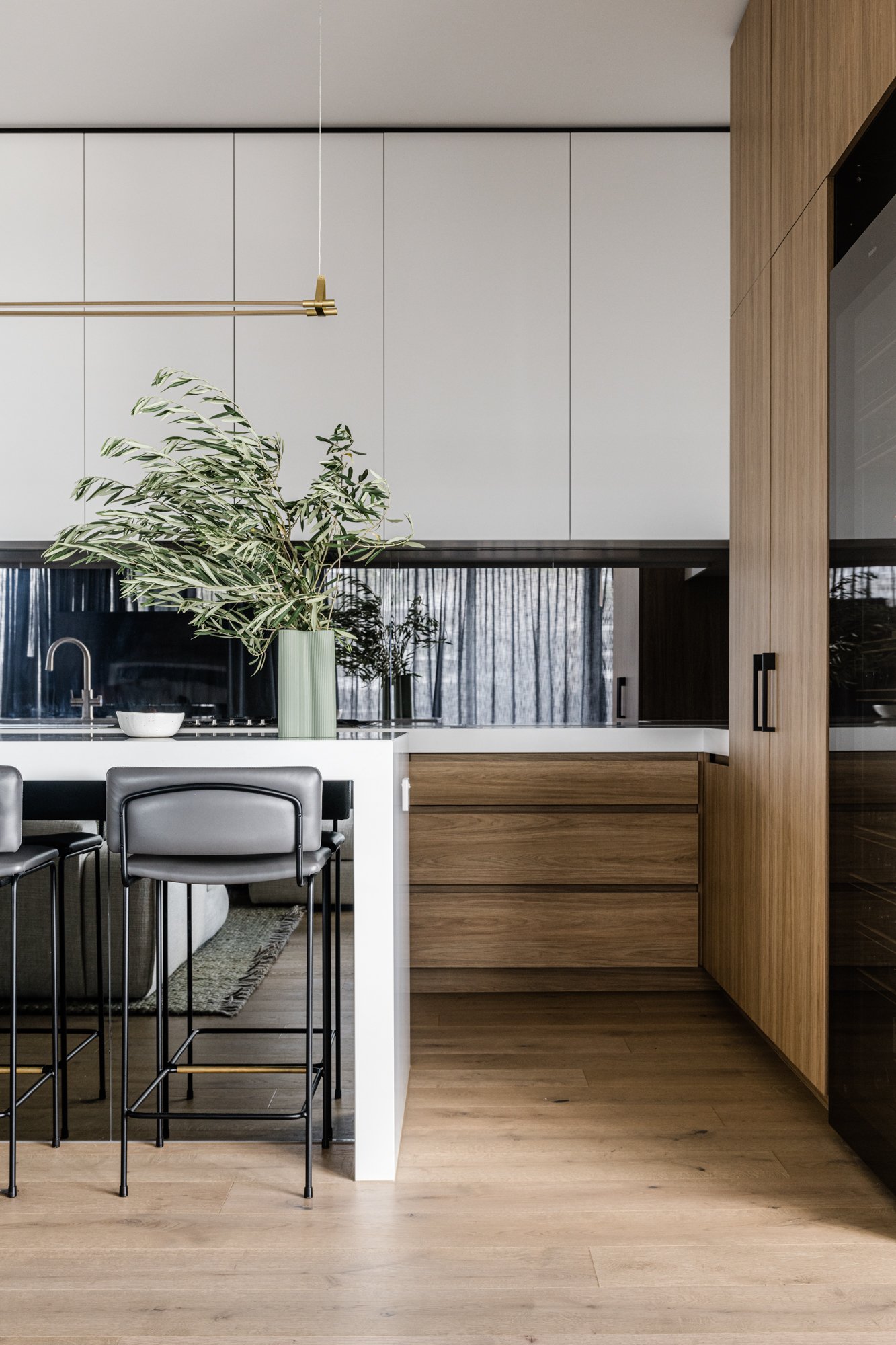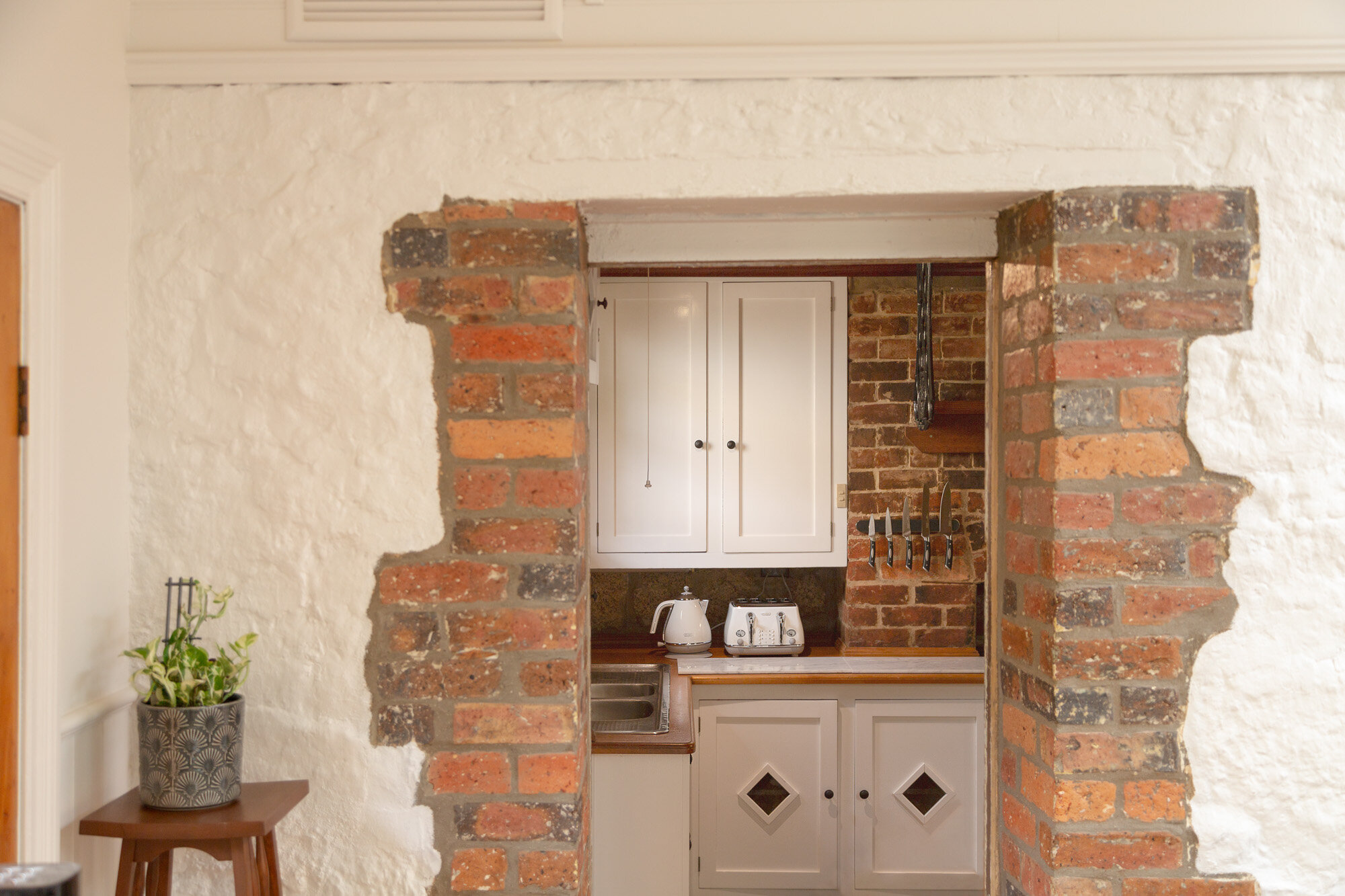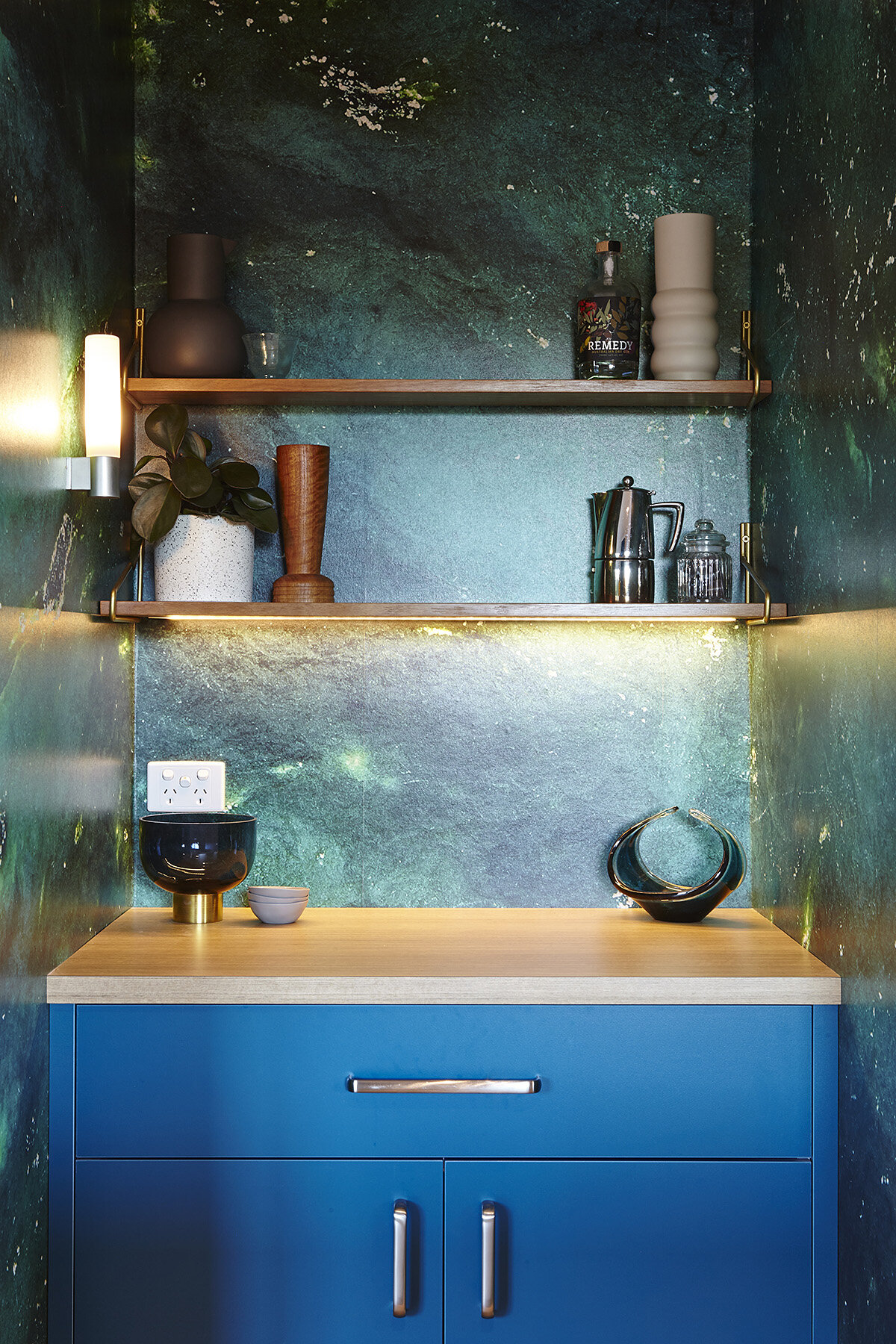Five Must-Know Measurements To Design The Perfect Kitchen
If you’re planning a kitchen renovation, there are a few key measurements you must include in your new floor plan and elevations. Some are Australian building standards, others allow the best flow through the zones, but either way, these trusted five tips will help you space plan your new kitchen for an even greater outcome.
Image by Rhys Holland 2019
1. Walkway Width
One thing we are often asked is 'how much space do we need to have between an island and a wall unit’. There is no set width here, but it’s so important to factor it into your design. For the space between the long side of the island and the back wall cabinetry, allow a minimum of 1000mm up to 1200mm which will give two people space to walk through the zone at the same time, or, have the door of the dishwasher down and the plate drawers open simultaneously to allow unpacking. The walkway on the short sides of the island can be a little narrower at 900-1000mm, however, if you have a pantry or fridge here, stick to the wider space so as to not obstruct movement behind with the doors open.
Everyone hates it when you’re right in the middle of a task and you have to give way to someone, interrupting your flow. Providing this negative space to allow an easy flow through the zone will make you love your kitchen more, without even realising it.
Image by Hannah Puechmarin 2022
2. Splashback Heights
The Australian Standard for the height of the splashback behind an electric or induction cooktop is 600mm. This also sets the bottom height of your upper cabinetry or open shelving above a sink, and it’s nice to continue the line of the splash all the way along each wall of the kitchen to encourage uniformity throughout the walls. For both electric and induction cooktops, it is recommended a minimum 50mm horizontal clearance from the back edge of the cooktop to the splashback is maintained, which also helps with keeping the unit clean too.
If your cooktop uses gas, then the Australian standard for the height of the range hood above is 650mm in vertical clearance to a combustible surface (upper cabinetry) and 200mm of horizontal distance from the rear flame edge to the splash itself.
Image by Simon Ferrito 2021
3. Bench Depth
The standard depth of the kitchen bench is 600mm from the wall, however, there are three things to consider before finalising this measurement for your kitchen.
The first is your fridge depth - if you are opting for an integrated fridge, then make sure to grab the depth of your fridge and bring the bench depth out to match this. That way the fridge won’t be protruding out and the line of the bench will be maintained.
The second is the depth of your sink and where your kitchen tap will be. If you have a wide under-mount sink, then the tap will be mounted on the benchtop. Allow enough space behind the tap for your hand to run a dishcloth through, and for the swivel of the mixer to turn. With this scenario at play, your bench depth might creep out to 650mm.
The third is the thickness of your splashback material. This can range from a 6mm glass panel to a 15mm tile, so factor this into your measurement as the splashback is added after the benchtop, and if you forget to allow for this, you will lose depth in your benchtop.
Image by Rhys Holland 2021
4. Overhang Depth for Stools
These days everyone loves to socialise while they are in the kitchen, and having stools at the island is a great way to encourage family and friends to engage with each other, and maybe even help prepare the meal. One thing we see way too often is a narrow depth for the stool which doesn’t allow much room for legs, let alone the stool itself to tuck in under the bench.
For a kitchen island, we recommend an overhang depth of 320-400mm to allow for your legs to fit comfortably beneath the benchtop when seated and this also means your stools can be stored under the benchtop when not in use. If you know the stool you want, then this can help you decide on the overhang required. If you have a stone benchtop, definitely stop at a maximum of 400mm to allow the bench to remain supported if you don’t have a winged bench edge, like the kitchen below.
Image by Hannah Puechmarin 2022
5. Benchtop Height
Clearly the most used item in the kitchen, the bench height is something you won’t get wrong, as usually, your designer and cabinet maker are all over this from the get-go. The standard height of a benchtop is 900mm from the finished floor height to the top of the bench. If you’re designing the kitchen yourself, it’s best to start with your finished height and work backwards from the floor to the top - including the height of the kicker, then the cabinetry, the shadow line (if you have one) and lastly the bench thickness, ensuring all this adds up to 900mm.
If your family is a basketball team and are all over 6 foot, then consider increasing your height to 950mm. Just remember the kids have to use the bench too, so average out all family members and see where you end up.
Image by Simon Ferrito 2021
Ready to start your kitchen renovation? Find out about the Britt White Studio difference.






