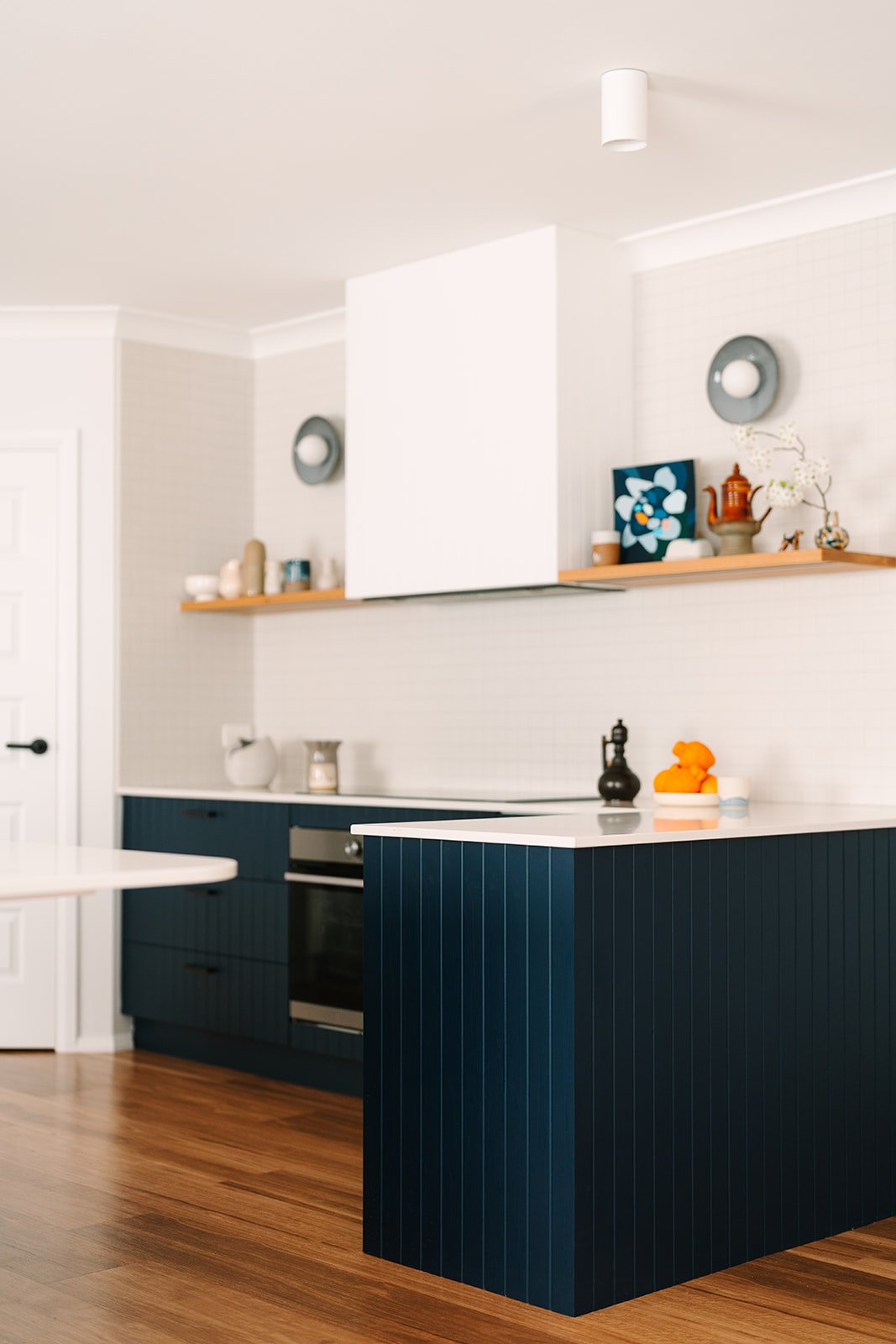MYSTERY BASIN HOME
KITCHEN AND DINING ROOM RENOVATION
Reimagining living spaces in a modern high country family home.
Even recently built homes can benefit from a thoughtful redesign, and Mystery Basin is a perfect example of how a few strategic changes can transform a space to meet the evolving needs of a growing family. Initially built by developers in the 2010s, the home was characterised by a neutral “greige” palette and a layout lacking personality and functionality. With their first child's arrival, the clients sought to optimise their home for family life while adding their own vibrant style.
The kitchen was at the heart of the redesign, a space that now needed to work harder to accommodate the family’s daily routine. By removing a dominant wall that had previously separated the kitchen and dining area, the new layout created an open-plan space with improved flow, making it easier to move between the two functional zones. This transformation not only maximised the use of the floor plan but also revealed a delightful surprise: the design of a pocket gin bar, cleverly tucked away where the ducted air conditioning once resided. This hidden feature is easily accessible from the dining room, adding a playful, practical touch for entertaining.
A carefully considered lighting plan was introduced for both the kitchen and dining room, balancing functionality with aesthetics. The new lighting ensures that workspaces in the kitchen are well-lit for everyday use while creating an inviting and moody atmosphere in the dining area.
The design introduced a bold sense of personality, with vertical joinery finished in a striking royal blue that serves as the kitchen's focal point. This is balanced with engineered stone bench tops, matte off-white mosaic tile splashbacks, floating shelves surrounding the range hood, and matte black tapware and sink—all contributing to a modern, cohesive aesthetic.
Functionality remained a priority throughout the redesign. The introduction of island seating at the kitchen bench made the space more family-friendly, providing a hub for casual meals and day-to-day activities. A hidden kicker drawer was also added to store dog bowls, catering to the family’s Airedale and ensuring every household member, even the four-legged one, is considered.
Beyond the kitchen, the fireplace in the living room was relocated, improving the flow and usability of the overall living space—another critical change to better suit the growing family’s lifestyle.
Interior design, material and colour consultation, object curation, property styling and trades oversight by Britt White Studio.
Photography by Andy Hardy.














